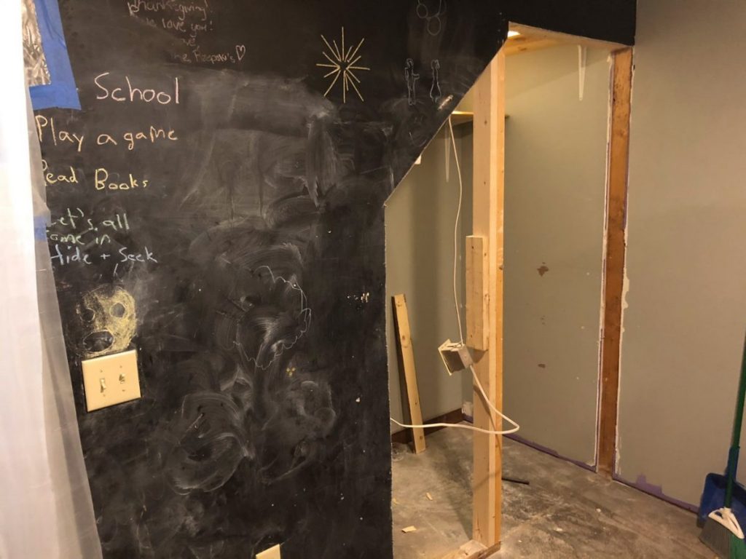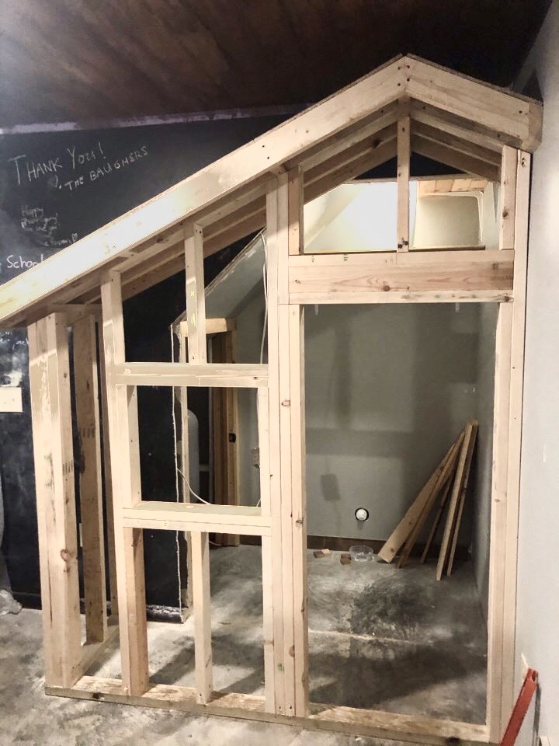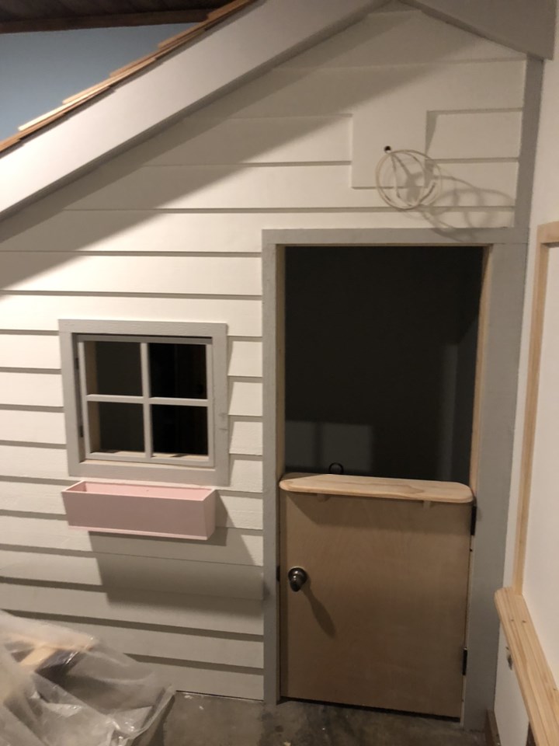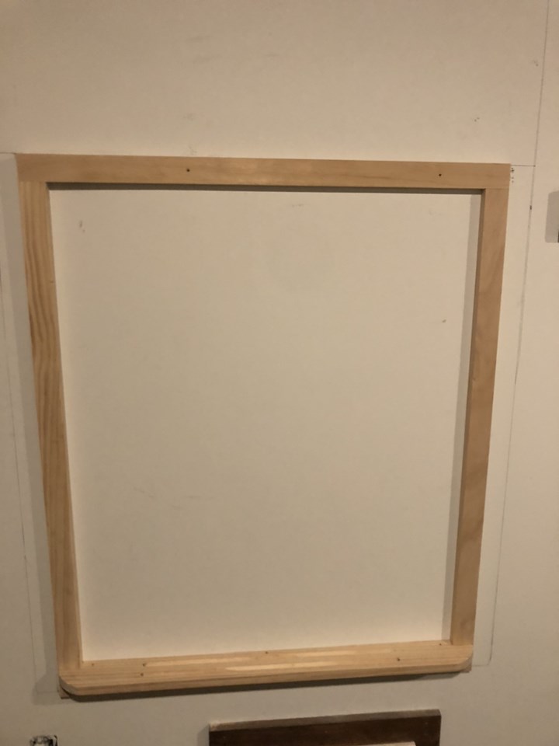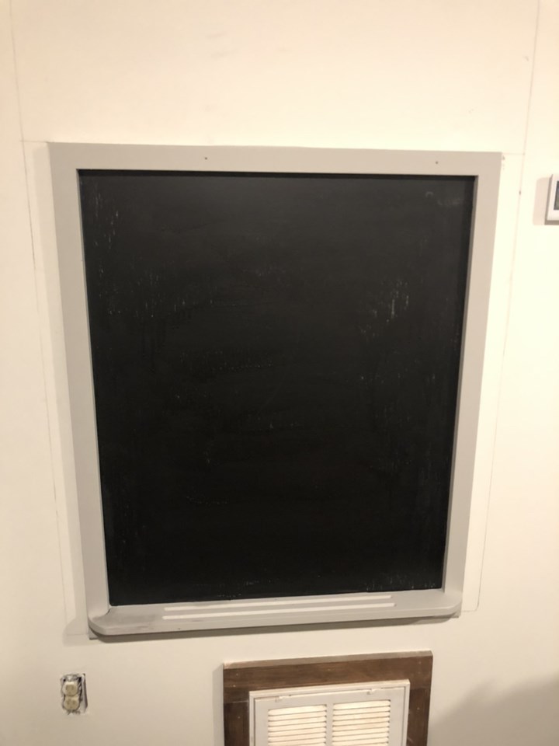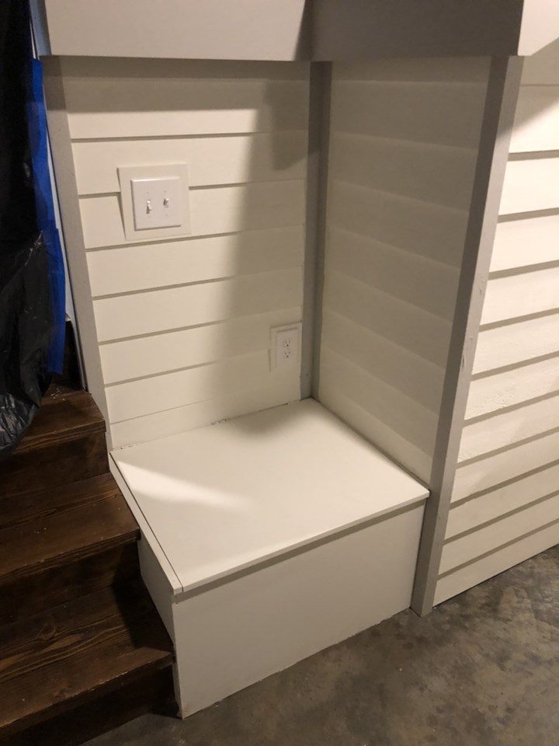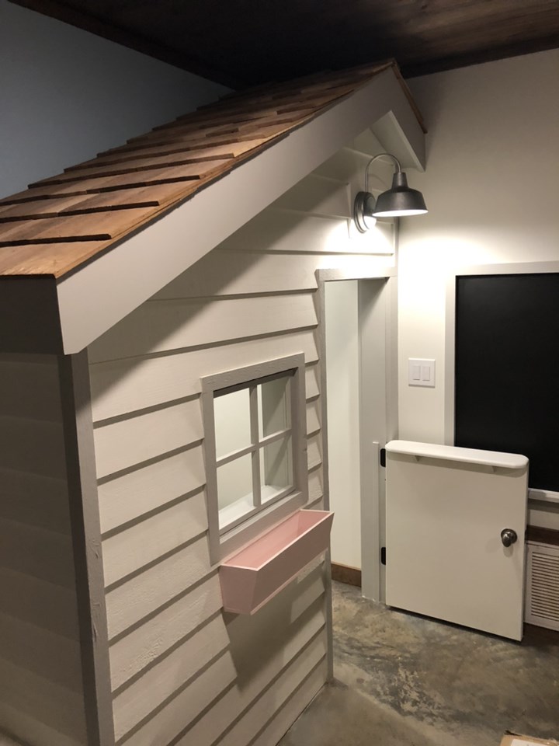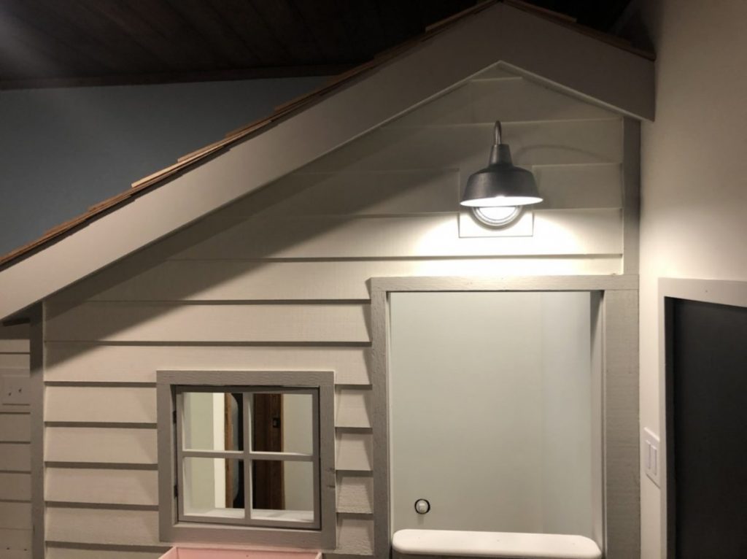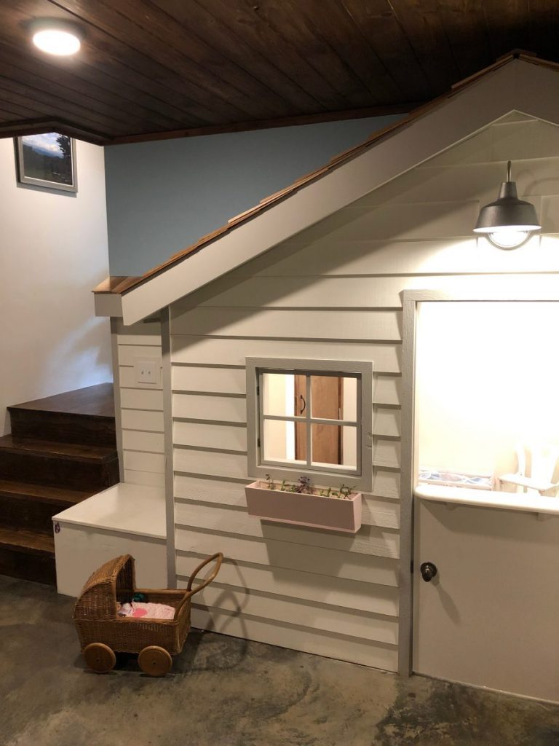 We’re so excited to share one of our latest custom projects with you! This cute under-the-stairs playhouse puts the play back in playroom. Cedar shake roofing, a real “casement” window with a window box, farmhouse lights, a dutch door—this playhouse has it all! Tucked underneath the stairs, this is one of our most adorable projects yet.
We’re so excited to share one of our latest custom projects with you! This cute under-the-stairs playhouse puts the play back in playroom. Cedar shake roofing, a real “casement” window with a window box, farmhouse lights, a dutch door—this playhouse has it all! Tucked underneath the stairs, this is one of our most adorable projects yet.
A mom of six reached out to us because she and her husband wanted to surprise their children with a fun indoor space to call their own. She dreamed of an indoor playhouse but realized her limitations on space within the existing footprint of the basement. Together, we dreamed up the idea of a playhouse built under their stairs in order to maximize the open play space and add a touch of whimsy to the children’s play area.
After the initial brainstorm meeting, 4 Forty Four Interiors went to work designing a custom cottage-style playhouse. Annie Gray Holt started by sketching renovations on the home’s existing floor plan:

She then sketched elevation drawings by hand so the client could visualize the exterior of the playhouse. Annie Gray Holt shares “This is such a fun part of the design process because elevation drawings bring the floor plans to life! These to-scale drawings allow us to communicate material selection, finishes, and proportion to our clients. Elevation drawings provide unique details that an inspiration photograph or a two-dimensional floor plan can’t communicate entirely to the clients, or the field.”

For the playhouse door, our original design utilized the existing 6’ 8” six panel solid door by cutting off the top two panels—but as Annie Gray and the Client discussed how the kids would be utilizing the space, we realized a dutch door would encourage more interaction and play for the kids. The dutch door could broaden their imagination to dream up all sorts of activities—whether it would be a drive-thru restaurant one day or a schoolhouse the next, the dutch door would provide the perfect gateway to imagination.
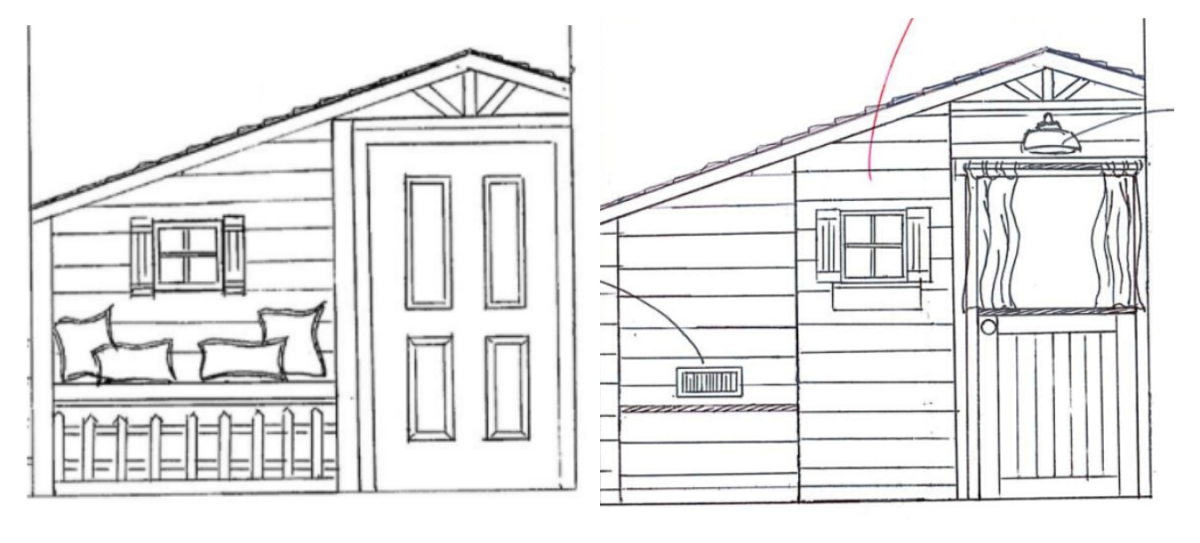
And of course, we couldn’t leave out the “cute” factors to bring this playhouse to life! Farmhouse lighting, shiplap siding, a door knob, a window box—and a functioning window! The idea to put the window on hinges came from our Field Superintendent, Brian, as he was reviewing the plans. He suggested the idea of window hinges so the kids could open and shut the window on their own. We love the way our integrated pillars allow us to collaborate between Interior Design, Craftsmen, and Clients. This is a great example of how teamwork can transform a good idea into a great idea.
The client also wanted to maximize storage for all the kids’ books, toys, stuffed animals and games so we designed a custom built-in TV and storage unit on the wall opposite of the playhouse. The barn doors on this media cabinet conceal the bookshelves when not in use, cleaning up the look of the storage unit while still meeting a variety of storage needs.

After all the plans were finalized and finishes chosen, our skilled Craftsmen brought the vision to life! Brian, Barry, Joe and Ian built the playhouse with meticulous attention to detail. Joe said the construction methods were very similar to building a residential home and added “We even included proper ceiling rafters and framing.” When asked his favorite part, Joe shared “I like the cedar shakes on the roof. It was an elegant detail that made the playhouse look totally realistic. The built-in cabinets across from the playhouse were another favorite part because it’s always fun to transform a piece of plywood into a neat yet beautiful organizing structure.” Ian shared “The toy box (to the left of the playhouse, next to the stairs) was a fun part of the build and turned out to be super functional too.”
Our entire team at 4 Forty Four is thrilled with the outcome of this under-the-stairs indoor playhouse and hope the children enjoy many years of dreaming and making memories together in their new space!
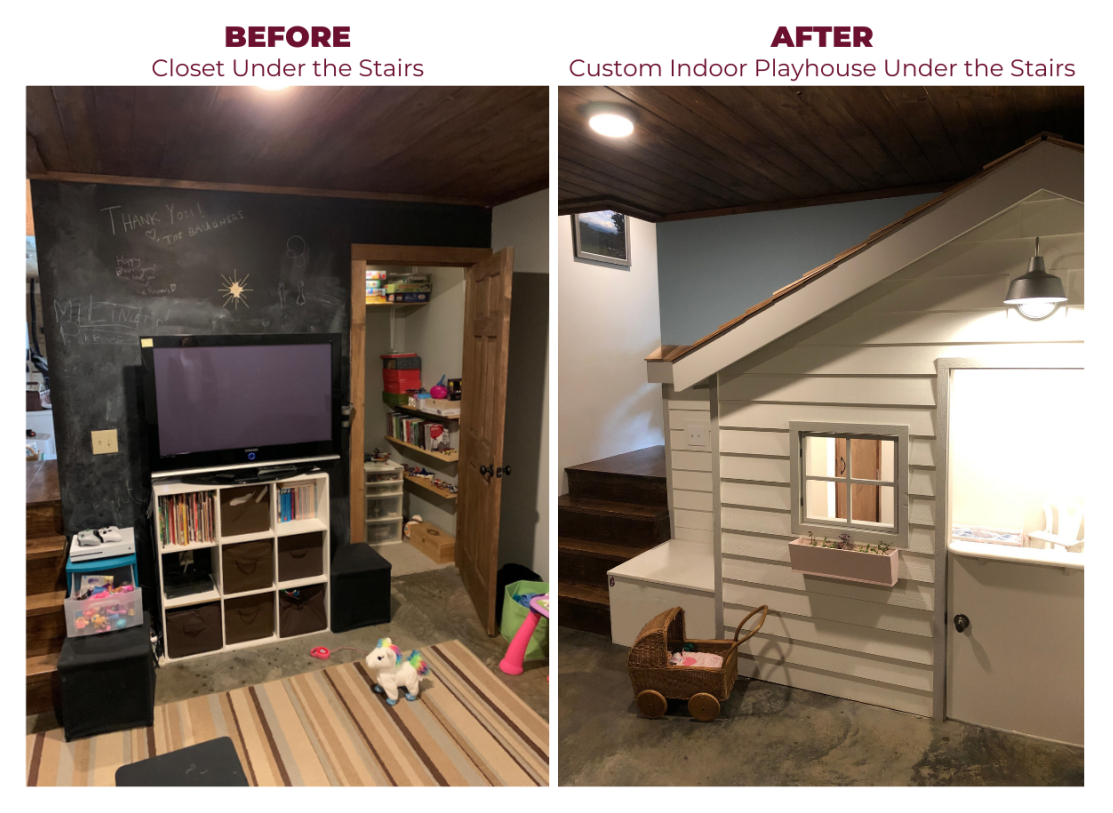
Our absolute favorite part? The construction was hidden from the kids until complete — we love their reaction!
Gallery:

